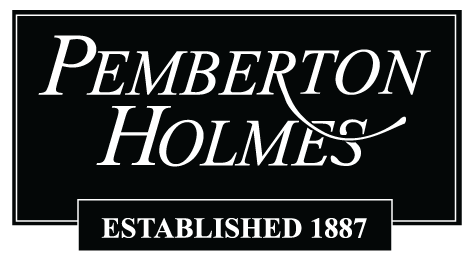
Presenting the perfect family home designed by JAVA DESIGNS – This brand new construction boasts breathtaking views of the straight of Juan de Fuca has been impeccably designed with attention to detail with a very thoughtful and functional layout. This 3 bedroom plus a 4th bedroom in the lower level self contained suite offers flexibility w/rental income or extended family. The master bedroom has impressive vaulted ceilings & stunning ocean views, a walk-in closet and spa-like master en suite. Open concept main living floor plan is perfect for entertaining with a generous size deck off the living room with gas BBQ hook up. The neutral, bright and very warm design scheme is sure to impress the most discerned buyer. Custom kitchen cabinetry made of solid birch, stainless steel appliances, gas range, oversized island, quartz countertops & large pantry are a chefs dream. Fully landscaped and fenced backyard with irrigation, plenty of parking and exterior hot water. $929,000 plus GST
| Property Type | Single Family Dwelling |
|---|---|
| Bedrooms | 4 |
| Bathrooms | 4 |
| Floor Space | 2400 |
| Lot Size | 0.07 acres |
| Year Built | 2023 |
| Fireplace | 1 |
| Level 1 Sq Ft | 727 |
| Level 2 Sq Ft | 727 |
| Level 3 Sq Ft | 946 |
| Basement | Finished, Walk-Out Access |
| Parking | Driveway, Garage |
| Lot Size | 2971.91 square feet |
| Laundry | In House, In Unit |
| Cooling | Air Conditioning |
MLS® System data provided by VREB, ©2024
The above information is from sources deemed reliable, but should not be relied upon without independent verification
MLS® is a trademark owned or controlled by The Canadian Real Estate Association. Used under license.
Website must only be used by consumers for the purpose of locating and purchasing real estate.




















